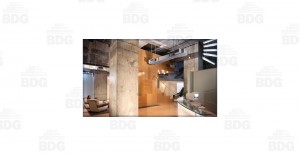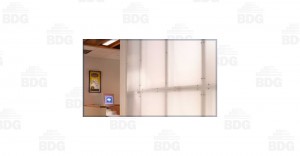Overview
Prior to this particular job, BDG developed a special client relationship with MCA Records and over a period of ten years, BDG executed Susan Blumenfeld Interior’s vision for this space through a variety of tasks. In 1990, BDG redesigned and renovated the office’s reception area and the CEO’s office. Through the renovation, new carpet had been installed and the walls were painted to rebalance the harmony of the space. From 1991 and 1999, minor construction changes and progressive updates of the space were completed.
In 2000, MCA approached BDG to complete a full reconstruction of their entire office space. BDG and SBI recognized the beauty of the existing 18-foot ceilings and used them as the focal point of the project. The project began with the installation of new mechanical systems and ductwork. Very few dividing walls were installed to leave the space wide open for great ventilation and dramatically open work spaces. BDG, instead, exposed the raw concrete columns that support the structure to act as the small separator between the rooms. This open floor plan also allowed for the creation of a large performance space with bleacher seating. The result of this daring design is a great, fun and functional space.
Details
Size & Scope
Services Provided
- Budget Management
- Value Engineering
- Project Coordination
- Construction Management


