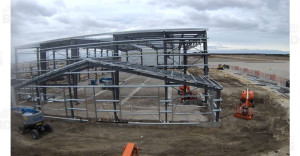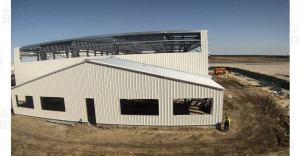Overview
Sheltair West Hampton is a 30,000 square foot new executive facility, hangar/office complex and 9,000-foot runway was constructed to accommodate Sheltiar’s aviation needs in the Hamptons. The hangar door has a clear height of 28 feet and clear width of 190 feet. The hangar can support aircraft weight up to 150,000 lbs and is equipped with all of the latest technology including hangar door track snow melt system, high efficiency LED interior and exterior lighting, high volume low speed airflow system for maximum comfort and efficiency; and overhead roll-up door directly from the parking lot for limo and catering delivery access. This project was completed in 2018.
Details
Size & Scope
Construction of 30,000 square feet Aircraft Hangar
Services Provided
Construction Manager
Architect
McFarland Johnson (architect) / LK Mclean Associates (engineer)
Schedule
Completed in 2018




