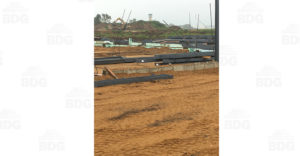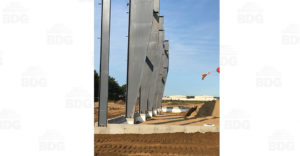Overview
Building 84 project consists of the construction of 33,719 SF transient storage hangar. Construction included the interior fit-out of the 3,840 sq ft tenant office space construction of a 3-hour fire rated wall system to accommodate a future adjacent hangar.
Construction of central-air based heating & cooling HVAC equipment and associated distribution systems; construction of sanitary, waste, venting, and distribution systems for proposed toilet rooms; fire protection construction and associated equipment and distribution systems; new electrical – interior lighting, power distribution systems to feed terminal equipment.
Modifications to equipment layout and locations.
Installation of security and access control systems.
Aircraft apron, vehicular access road and parking; earthwork, drainage, primary electrical service, sewer, fire and domestic water.
The construction budget is $10 million.







