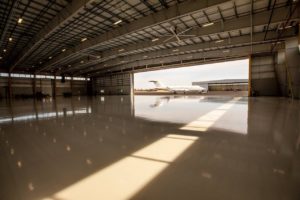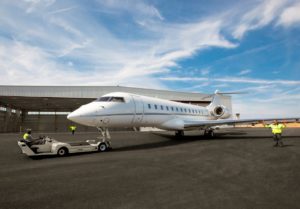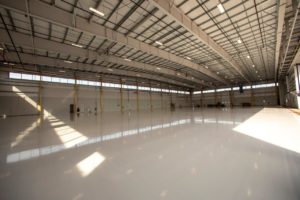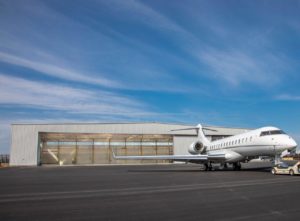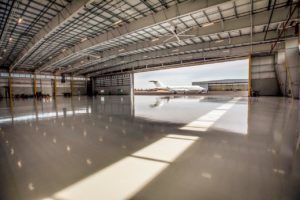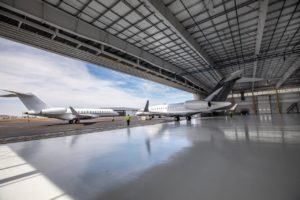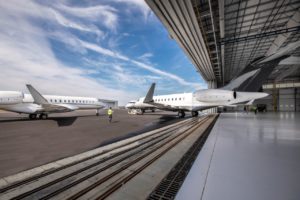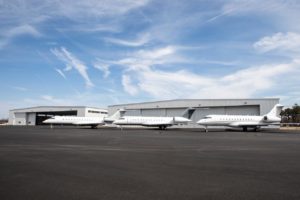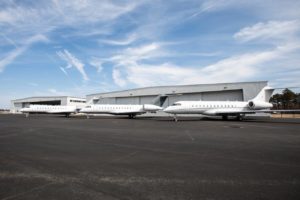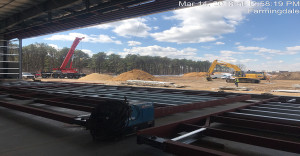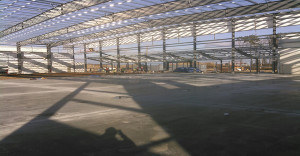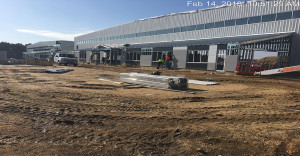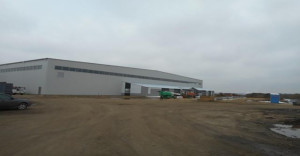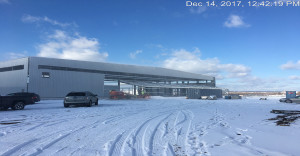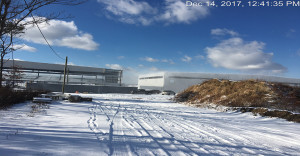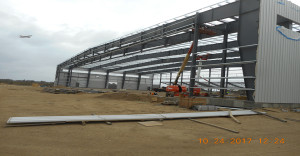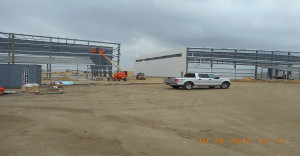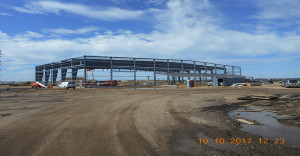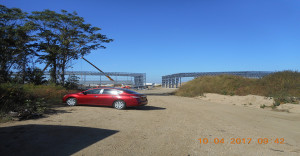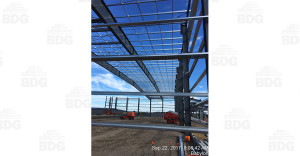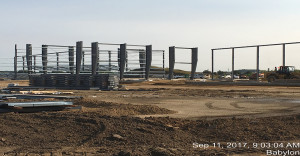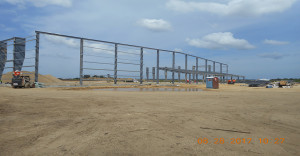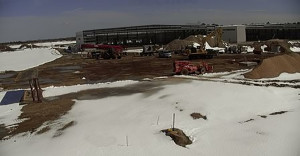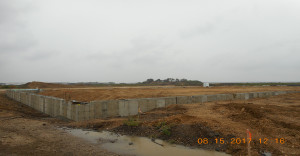Overview
Sheltair Farmingdale is a 55-acre Executive Hangar Complex to support Sheltair’s ground services for all aircraft types, up to a Bombardier Global 7000 (total aircraft weight approximately 105,000lbs). The site includes 4 (four) 30,000 square foot aircraft hangars, three (3) 20,000 sq ft hangars, one 16,000 sq. ft hangar, 20,000 square feet of offices and 10,000 square feet FBO Terminal. This project required all new infrastructure including electric, gas, sewer, domestic & fire water, drainage & recharge basin, fiber optic communications, parking, access roads, aircraft apron, taxiway connector, taxiway signage and lights, and site lighting. Phase 1 – 3 constituting over $40,000,000 of construction was completed in 2019, Phase 4 is underway and additional phases are programmed.
Details
Size & Scope
Services Provided
Construction Management
Owner’s Representative

